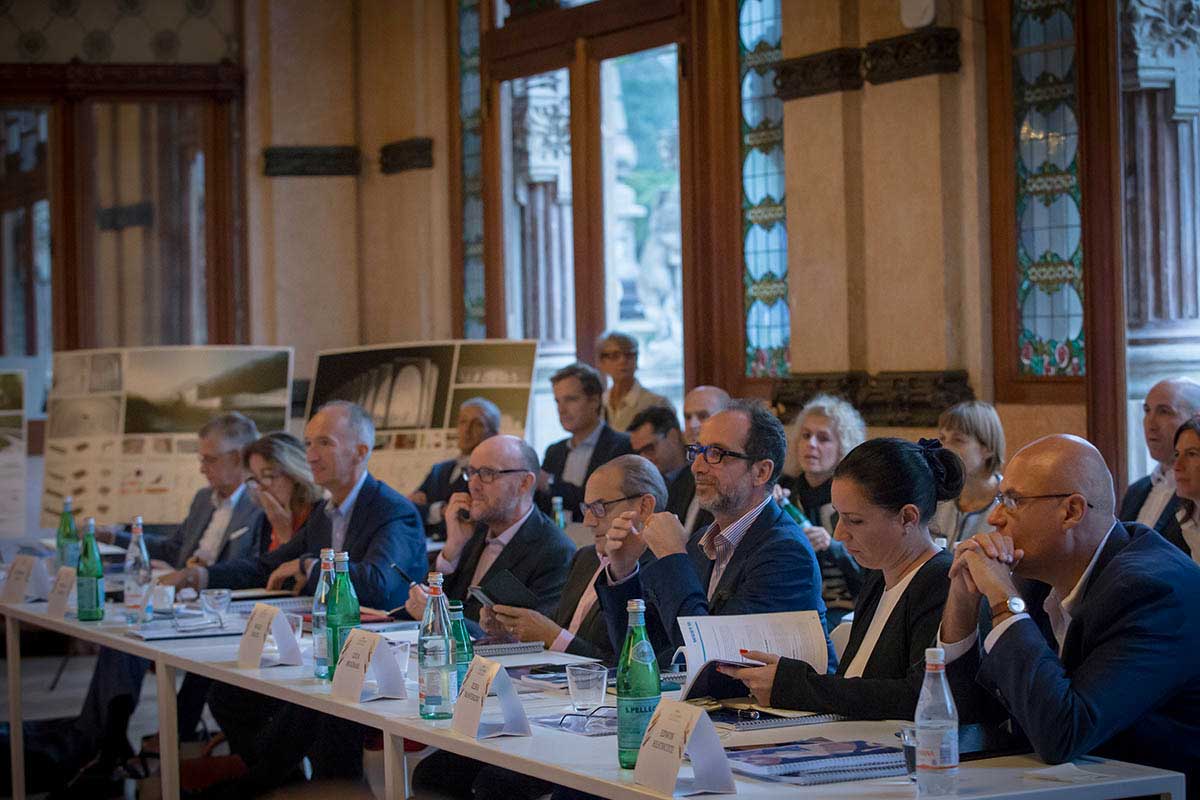
In february 2016 Sanpellegrino Group has called Luca Molinari Studio to support them in renovating its most important production plant and working spaces in the province of Bergamo and turning it into an outstanding experience of the brand.
With its almost century-long history S. Pellegrino plant in San Pellegrino Terme presents a profound contrast between the brand image and its factory conceived in the 1960s for production purposes only. Squeezed between a provincial road and the river Brembo the buildings, where nearly one and a half billion bottles of the renown mineral water are filled every year, lack the facilities for accommodating international stakeholders and visitors intent on experiencing the famous mineral water enterprise.
Following a number of focus groups aimed at shaping the client’s most crucial demands, Luca Molinari supports the company in selecting a range of potential architectural firms and completing a renovated functional programme and a full survey of the factory’s present conditions and territorial constraints in order to start, develop and manage an international architecture competition upon invitation throughout all its phases.
S. Pellegrino Flagship Factory. The Starred International Architecture Competition combines different design scales. Its design brief asks to deal with the factory’s flows, connections, perimeter and wayfinding, new offices, flagship hybrid spaces, a new landmark bridge connecting the factory’s areas and the company archive.
The architectural firms finally selected to answer the S. Pellegrino challenge are: MVRDV (The Netherlands), Michele De Lucchi (Italy), BIG (Denmark, U.S) and Snøhetta (Norway).
In may 2016 the four studios are invited to workshop with S. Pellegrino team and visit the Italian plant to get a thorough understanding of the project context before working out their proposals in the next two months.
In august 2016 the project proposals go through the assessment of a two-day technical jury, involving representatives of S. Pellegrino’s main departments supported by two project managers from Luca Molinari team. In mid-September the architects present their works to the Jury – including Nestlé Waters and S. Pellegrino world executives and three international experts on lifestyle, architecture and sustainability: Edwin Heathcote (architecture and design critic of, The Financial Times), Elena Manferdini (Graduate Programs Chair at Southern California Institute of Architecture), Laudomia Pucci (CEO Emilio Pucci) and Giulio Cappellini (Founder, designer and architect of Cappellini) – supported by Luca Molinari.
On the occasion of the final Jury the architects have given a public presentation of their renovation concepts at San Pellegrino Terme Municipal Casino.
Following the Jury and technical committe reports Sanpellegrino decides to go into a second phase of S. Pellegrino Flagship Factory. The Starred International Architecture Competition with MVRDV and BIG. The studios are requested to work and deepen their proposal upon further and more precise instructions.
Two months of further design are given to furtherly explore main criticalities within the functional programme, S. Pellegrino Experience Lab; the project’s building timeschedule and construction phasing and costs.
On 15 February 2017 Sanpellegrino Group announces during “S. Pellegrino Flagship Factory – The Plant of the Future for the Made in Italy” event, staged at Fondazione Giangiacomo Feltrinelli in Milan, that the winner of the competion is BIG. The Copenhagen-based studio will cooperate with S. Pellegrino for the next four years. The project envisages an estimated investment of €90 million and will enter its first construction stage in 2018.
All images © Sanpellegrino Group